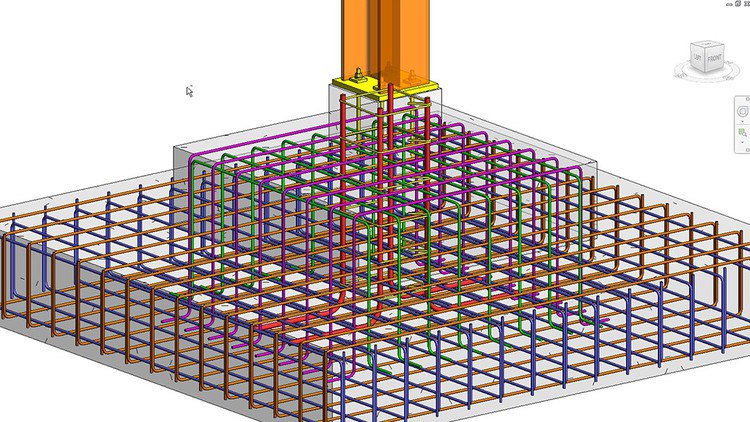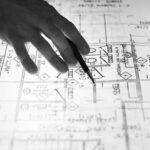Revit structural drawing of 15 stories R.C residential building
Structural drawing of 15 stories residential buildings in Revit. In this course student will begin from zero to expert in structural drawing of all elements (columns, beams, slabs, shear walls, stairs and foundations) + draw reinforcement of all structural elements + create structural sheets + create BOQ tables. Student through this course will show and the commands needed with structural drawing of a project.
Course Details
- Language: #English
- Students: 25329
- Rating: 3.71 / 5.0
- Reviews: 254
- Category: #Teaching_and_Academics
- Published: 2020-10-07 07:25:43 UTC
- Price: €94.99
- Instructor: | | Ahmad Traboulsi | |
- Content: 1.5 total hours
- Articles: 0
- Downloadable Resources: 5
Coupon Details
- Coupon Code: C26F9622E67313CAD6D0
- Expire Time: 2024-01-28 19:21:00 UTC



